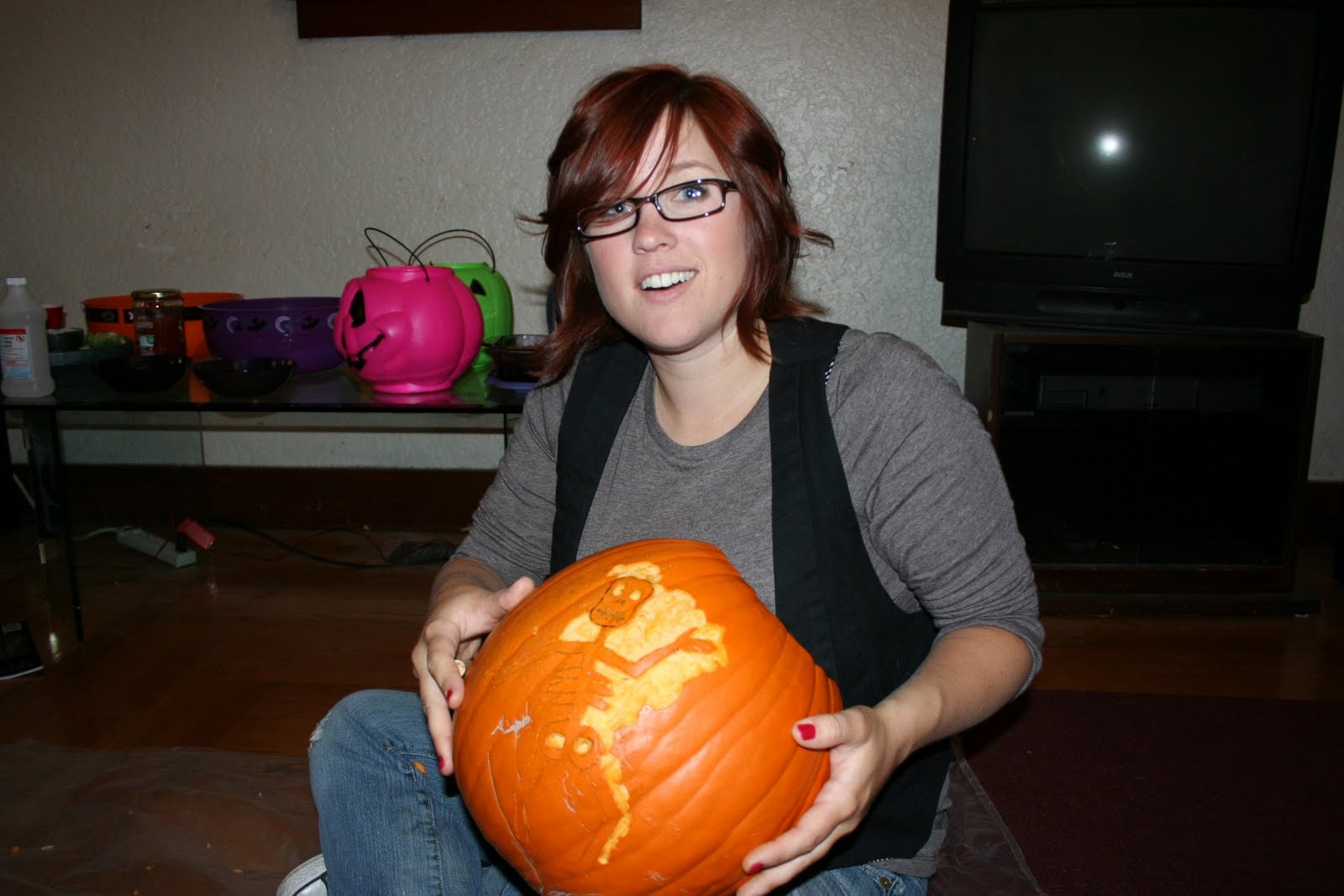Lease terms for apartments in Laramie is a strange business. Because it's a college town, all rental places try to secure leases for August (i.e. fall semester) by the end of May (i.e. the end of the current school year). This means that you're out (among throngs of other rental searchers) looking for a place, putting down a deposit, and signing a lease for a place now, but you won't move in for three months. When I lived in Arizona, you never had to fight the crowds for places. People/complexes were always renting and there didn't seem to be any pressure when looking. Not so much here. Because everyone is looking, there's immense pressure to find a place, and claim it as your own. And so, I did.
After looking at a few places that are run by the rental company I go through now, I decided to pop over to the old west hotel that is now an apartment building. What I found were very inexpensive strange/charming apartments, in the heart of downtown, and with a laid back manager. Awesome.
The apartment itself is a normal one bedroom, one bathroom. It has plenty of space, beautiful hardwood floors, and a great view overlooking the stained glass windows of the church next door. There's only one thing that held me back from proclaiming it mine immediately, but I think i've worked out how to make it a good thing, rather than weird. This so-called weird thing is regarding the kitchen. It's split! And by split, I mean, it's really split. Half of the kitchen is in one place, and the other half, in another. I'll fill you in on why. Because the place is an old hotel, for my apartment they took two hotel rooms, and joined them together. On the kitchen/living room side, what was a bathroom in the hotel room was turned into the kitchen. When it first became a kitchen, all appliances, storage, and sink were in the little area. In my particular apartment, when they replaced the refrigerator and stove they decided to get larger units so those pieces were moved into the living room, along with a free standing cabinet. The sink remained in the old bathroom and they put in lots of cabinets. Initially, I thought, "no way, going back and forth to the sink will not work for me". So he showed me the unit directly above which still had all the appliances in the old bathroom. It was so tiny! I love to cook, and I wouldn't be able to get anything done in such a small space. So I went with the split kitchen! And now I'm planning to build a custom kitchen island to add more counter space and storage. It'll be adorable. Here is the floorplan, which is so far from scale, it's not funny.

Here is how I plan to layout furniture. Keep in mind that I don't live there yet, and don't have exact dimensions, so my ideas might not actually work. Let's just go with it.
For this to work, I'll need to build two pieces of furniture. One is the
kitchen island and one is the
wooden cubby room divider. Luckily, I stumbled onto Ana White's blog,
Knock-Off Wood. She breaks down expensive furniture pieces into plans that you or I could follow. I can't wait to get started!
I don't move in until August 1, but I can't stop coming up with ideas (which could be bad, considering I don't know the dimensions of ANYTHING). Oh well. :)
What do you think of my 2nd half of the kitchen plan? Do you think the island will separate the room well enough? Do you have a better idea? And most importantly, how would you do with a split kitchen?















.jpg)